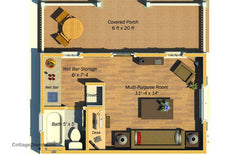Backyard Cottages
About Our Backyard Cottages
Welcome! It's our goal to provide the perfect cottage plans to fulfill all of your backyard cottage dreams. All of the Cottages shown below are meant to be compact, easily built, stand alone Guest Rooms, Spare Bedrooms or other entertainment spaces which will augment an existing residential property. The designs are therefore limited in size, height and kitchen facilities to create what building codes refer to as an accessory structure. This type of designation is the equivalent of adding an unattached addition to your house. Applying for an “Addition” versus an “Independent Living Unit” will make your permitting process much cheaper and significantly easier. It will also make your utility connections more simple and much less expensive.
Backyard cottages provide a greater degree of affordability and convenience.
Before you dive into a home renovation to accommodate an addition, consider our convenient and complete backyard DIY cottage kits. We've already devised the floor plans, formulated a list of materials and calculated the necessary costs. There's no need to hire a crew to tear down any part of your existing structure and no in-home "disaster area" to navigate during construction. Our cottage plans afford a great deal of utility. Whereas you might devise a home addition with a specific purpose in mind, the adaptable nature of our stand-alone units allow you to use them for almost anything you have in mind.
The perfect floor plan.
Our cottage floor plans come in several sizes, enabling you to find something that will fit on your property without becoming overbearing. Best of all, you can find the look that most closely matches the style of your current home. We have plenty to choose from, each with a distinct charm that is both elegant and unique.
If you’re looking for a cottage that you can build as an independent home, rental unit, retirement home, vacation cottage, etc., then you may want to take a look at our Tiny Homes. They are full-featured homes with kitchens and dining areas with a small square footage, generally connected to their own independent utilities.
Whether you decide on a Backyard Cottage or a Tiny House, all of our plans are specifically designed with the Do-It-Yourself builder (DIY) in mind. Material Pricing Sets, Building Kits and Custom Permitting Packages are available for all the cottages shown below.

192sf Cape Cod Guest Room Cottage
Our small, but handsome, Cape Cod Guest Room Cottage adds a simple, elegant touch to your backyard. It looks great as both a backyard guest room or pool house. It's just 192 square feet in area ...Read More...
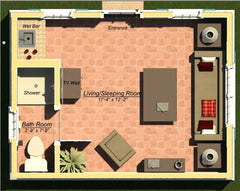
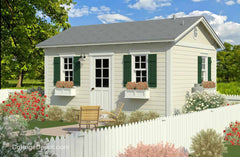
192sf Colonial Guest Room
The Colonial Guest Room is a simple and inexpensive cottage structure. Only 12 feet x 16 feet in plan, it's an addition that should fit almost any backyard and any budget. Fully functional as a ...Read More...
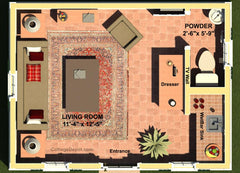
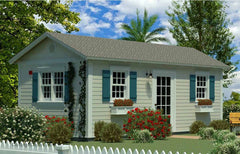
240sf Colonial Guest Cottage
The plans for our Colonial Guest Cottage is a simple, yet comfortable Guest House with all the amenities of a small home. It's size makes it ideal for any backyard. This guest cottage is perfect...Read More...
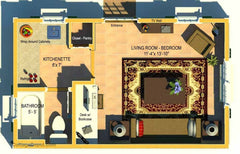
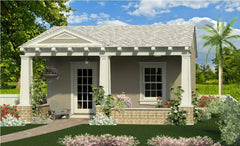
240sf Craftsman Cottage
A stately, 240 sq ft cottage designed to match the Craftsman style of Sonoma, California. Placed on your property as a backyard guest house or on a "Valley of the Moon" hillside, our Craftsman C...Read More...
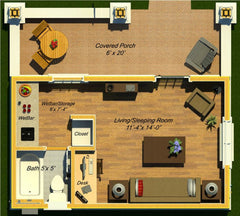

240sf Carribean Guest Cottage
Alongside your backyard pool or placed near a sandy beach, our Beach Cottage Plans will provide all the charm of the Windward Islands. Behind the Arched Top French Doors and Atrium Porch, there'...Read More...
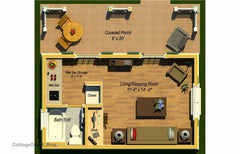

240sf Queen Anne Guest Cottage
A richly detailed garden cottage reflecting the romance of the Victorian Era with sawn baluster rails, column capitals, classical window and door trim and a long shaded porch for lounge chairs o...Read More...
