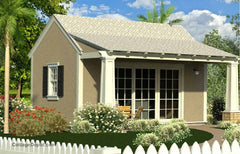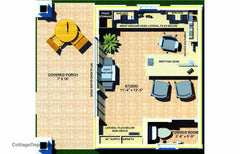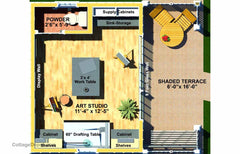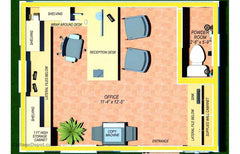Backyard Studio Sheds Washington
These are the backyard studio sheds Washington deserves. Do-it-yourself shed kits with simplicity and ease in mind. It's more than that, though. The entire Cottage Depot process is finely tuned to make erecting a backyard studio as easy as we can make it. Check out some of our plans, and read below to learn more about the perks of going with a pro.
Let's start with some definitions. Just what qualifies as a studio shed? Like our other buildings, they are standalone structures that can go on your existing property. Unlike some of the other building plans we provide, though, these are geared towards productivity. Instead of couches and reclining chairs, you can fit in desks, shelves, and cabinets made for storing or filing. Perhaps you want to do some painting or sculpting? Choose a plan with a central work table and plenty of wall space to display your best pieces. No matter your hobby or home business, our shed kits make it possible to have an enclave all your own.
These differ from mere sheds. Our backyard studios have foundations, windows, patios, and real room to perfect your craft. You can decorate the interiors to your liking, but rest assured they will look great and fit your overall aesthetic. Shed kits also have a leg up from a home extension in that they are less expensive, easier to install, and much more likely to complement your existing property. A home extension requires that you hire an architect, demolish part of your home, and spend inordinate amounts of time and money getting the job done. Building an accessory structure from one of our plans eliminates all of these steps and lets you build on your own.
Wondering why choosing one of our plans is your best bet? There's the fact that we've put so much effort into perfecting the designs. We understand you're building this studio space for a purpose, and we want to help you achieve your goals in the easiest manner possible. We can include permit-ready building plans, material estimates, purchase orders, and whatever else you need to make construction possible. You can download and print our plans immediately after purchase, and, as we mentioned, either build the studio yourself or hired some skilled hands to assist with labor. Even if you don't choose to build on your own, you can still save money. Our material lists allow you to get what you need yourself, circumventing expensive markups and the plans allow you to go right to a builder and give them everything necessary to get started and stay on schedule.
Though we've done our best to give you a great layout with every floor plan, we understand that you might need to do some fine tuning to get things to your specification. That's fine by us. Our plans are thoroughly researched suggestions, and we welcome our customers getting creative with what we provide. It's why we created our plans to accommodate the amateur builder. All the details are there so that even the inexperienced can get a grasp on them and get to work.
To get started, we recommend that you begin with a site assessment. You need to know if you're ready and able to build a studio on your land. Use our Site Questionnaire to gather information about your property and then ask your local building/zoning department about the legalities of building a new structure. There's some documents that you'll need to supply, permits you'll need to apply for, and information that you may require from us, which we will provide. You'll probably need to let your building department if you are using contractors to carry out the labor and whether or not they are licensed/insured.
If you're clear to move forward, you then need to establish a budget of what you can spend and measure what size studio you land can accommodate. We have multiple plan options to fit different budgets and plots of land. Compare how much space you have with how much you can spend and what draws your eye to determine the building plan that is right for you. Once you've made a choice, you can place your order. You may then download your documents in PDF format, and proceed with your construction project.
We don't just send you on your way and disappear, mind you. You're free to tackle things how you see fit, but if you need assistance or additional information you are free to contact us via phone or email. We'll do our best to provide suggestions or help you address specific issues the best we can.
Please take some time to review our various shed kits and find out what will work best for you. If you require a structure with a living space to accommodate guests, you might try looking at our backyard cottages. If you need a fully independent structure to rest on its own lot, you can view our selection of tiny homes. Just bear in mind that there may be additional expense involved in the permitting process. Good luck!

192sf Craftsman Writer's Studio
Our Craftsman Writer's Studio was designed for a local author who needed a quiet and pleasant backdrop to contemplate his next edition. The high lofted ceilings provide a wonderful feeling of s...Read More...
Square Footage: 192 + 100sf Porch
Width: 12'-0'
Depth: 16'-0"
Height: 13'-6"
Plan: ST192CFP


192sf Artists Studio Plans
This pleasant little art shed, with its high lofted ceilings and huge glass wall, was created with the artist in mind. With plenty of light and a voluminous ceiling, the Artists Studio Plans are...Read More...


192sf Backyard Office
A compact but fully functional, classic backyard home office with 1/2 bath, wet bar, and built-in supply area. Designed with a beamed, lofted ceiling, soaring to over 11 feet high, the small off...Read More...














