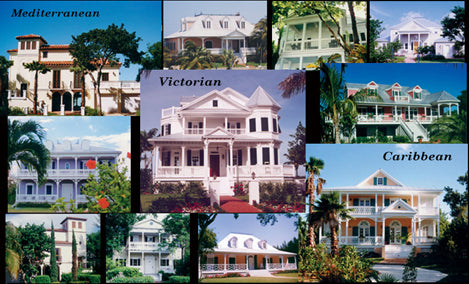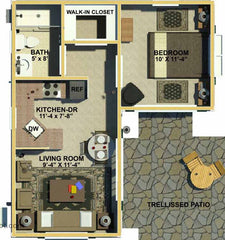Sonoma Cottages
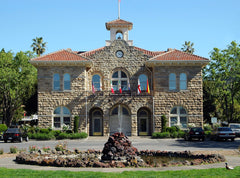
Having observed the enormous permitting difficulties and extraordinary cost of construction in Sonoma County over the years, we decided we could do something about that. We applied decades of engineering, permitting and construction experience and created a a series of pre-engineered, site-built packages of handsome and efficient backyard cottages.
These meticulously designed packages not only meet all of our local and state building codes but also cost considerably less to build due to extensive optimization of materials, codes and construction techniques.
With our designs and the help of several small, local sub-contractors we have created truly professional Design-Build-Permit Packages that take care of all the usual difficulties and unknowns associated with building in Sonoma County. If you're a Do-It-Yourselver or have a relative who's a builder, you might want to take advantage of our Design-Permit-Material Kits. You can save 60% or more if you can build it yourself. We'll provide the plans, get your permit and then deliver your materials in convenient packages to anywhere in Sonoma County.
Come in and see what we've got to offer. You'll find us in Downtown Sonoma, just behind the Post Office at 617 1st Street West.
A Backyard Cottage Can Create a Fantastic Retirement Nest Egg!
If you are 10-20 years away from retirement and own a home with a backyard, one of the safest and most lucrative retirement plans available may be right outside your window. We can show you how a Backyard Cottage, with very little cash investment, could generate:
- An Income of $150,000 or more for your retirement savings
- An additional $300,000 or more in Equity by the time you retire
- Provide an inflation protected, Annual Income of $50,000 or more after you retire
- Provide a Debt Free home to live in for the Rest of Your Life
For More about using a Cottage as part of your Retirement Plan Click Here….
Financing is Available for Your Cottage
If you're wondering how you're going to pay for your new cottage.... CottageDepot.com can connect you to local banks or mortagage brokers who will be more than happy to provide a low cost home equity or construction loan to help pay for your project. Give us a call and we'll provide all the details.
Cottages For Sale in Sonoma
The following is a quick introduction to the various Cottages we now build and sell packages for in Sonoma County. We suggest those interested in having a Cottage built, schedule an appointment at our offices in Sonoma where they can view an extensive portfolio of floor plans, renderings, photos, material displays and specifications describing the various options and prices for all our models. For a limited time only, we are offering a Free "Engineering Site Assessment" on any site in Sonoma County.
192 sf Guest Room - Studio - Office - Pool House

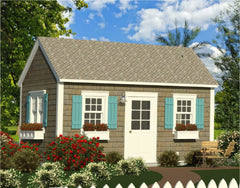
Our smallest but most versatile Cottage. Available with a Half Bath or Shower, this little cottage includes a 12 ft lofted wood ceiling and plenty of space as a Week-end Guest Cottage or Home Office. The Half Bath version with Wetbar is made specifically for County Homes on Septic Tanks because it does not require a Septic Tank improvement to permit.
The 192 sf Cottage is available with Craftsman Porch or Garden Trellis both of which feature a huge 9ft sliding glass door for maximum light. Ideal for an Artist's Cottage or Pool House. More Images .....
Our Standard 192sf Cottage with half Bath
240sf Guest House or Efficiency Apartment
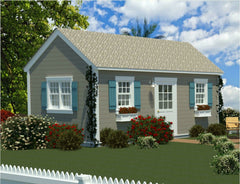

Our 240 sf Cottage with Lofted wood ceiling, Full Bath, Wetbar and optional Kitchenette can be constructed as a Guest House or as a small efficiency Apartment. Available with Craftsman Porch or as a simple Sonoma Ranch. The Cottage could be utilized in many ways but makes an ideal Granny Unit, Guest Cottage, Spare Bedroom Suite, Den or Man Cave.
For those seeking an investment opportunity, the Cottage offers the least expensive rental ADU unit we know of, by adding a 6 ft Kitchenette. Large enough for a pull-down Murphy Bed, as well as, a conventional Living Room Suite, the unit should be quite easy to rent in today's market and should create a great return on investment. More Images .......
288sf Efficiency Tiny Home with Private Sleeping Area, Dining and Optional Kitchenette

In response to people requesting the smallest, most comfortable Tiny Home possible, we are introducing our 288sf Efficiency Tiny Home. The plan comes standard with a large Living Room, Dining Nook, Kitchenette, Private Sleeping Niche and even a stacked washer/dryer. It has everything required for a comfortable rental apartment or a retirement cottage.
Detailed with the same lofted wood ceiling and brightly lite interiors as our other units, we're certain this cottage is our best rental unit yet for "Return-on-Investment". Suitable for young couples, working class individuals or as a retirement cottage. And if you're wondering whether it will fit on your lot, the entire Cottage fits into the space of a half car garage. More Images ...
Our Standard 288sf Efficiency Cottage with full Bath, Sleeping Area & Kitchenette
- Plans-Permitting-Finished Cottage Package - Complete on your lot $109,900
- Permitting & Documentation Fees as Guest Cottage $7,000 to $9,000
412sf Guest House or One Bedroom Apartment
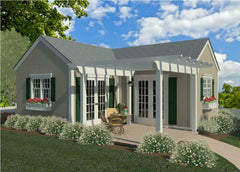
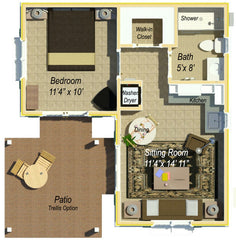
The model comes standard with Separate Bedroom, Full Bath with Glass Enclosed Shower, Walk-in Closet, and a Linen Closet large enough for an optional stacked Laundry. Options include built-in Bookcases, a Kitchenette and Patio Trellis.
The 12 foot lofted, wood beam ceiling flows throughout creating a spacious feel, while large Windows and French Doors provide a bright and open interior. More Images ....
Our Standard 412sf Cottage Suite with full Bath & Separate Bedroom
480sf One BR Tiny House or Accessory Dwelling Unit
A Compact One Bedroom Tiny Home or Accessory Dwelling Unit with Living Room, Private Bedroom, Full Bath, Walk-in Closet, Kitchen and Integrated Dining area. Large enough for a retirement couple, ideal as an Income Producing Rental Unit. This functional Cottage provides everything one would expect in a modern home including Refrigerator, Dishwasher, Microwave, Range and Vented Hood. There’s even room for an optional built-in Washer & Dryer.
The Floor Plan, built around an outdoor patio, provides access and light to each room through large French Doors. The Tiny House comes standard with a 12 foot lofted, wood beam ceiling, in both Living and Bedroom, providing a feeling of volume and spaciousness.
Also available as an “Aging in Place” Model with dozens of accessibility features for retirees or individuals with special needs. More Images ....
Our 480 sf Tiny Home with private Bedroom, Living Room and Full Kitchen
- Plans-Permitting-Finished Cottage Package - Complete on your lot $153,500
- Permitting and Documentation Fees as Guest Cottage $7-9000
- Permitting & Impact Fees as an ADU $28,000 to $33,000
624sf Two BR Tiny House or Accessory Dwelling Unit

 A light & bright two bedroom Tiny Home with generous outdoor patio accessible to Living Room, Bedroom and Dining alike. Large enough for a young family with a child or perhaps for a retirement couple who need a second bedroom, an office or sewing room. Highly desirable as a Backyard Rental Unit or as a stand alone Cottage. This 600sf Tiny Home comes standard with a 12 foot lofted, wood beam ceiling, providing a feel of volume and spaciousness that belies its small size. The full function Kitchen provides everything one would expect in a modern home including refrigerator, dishwasher and range with vented hood. There’s even a space for a built-in washer-dryer. More Images...
A light & bright two bedroom Tiny Home with generous outdoor patio accessible to Living Room, Bedroom and Dining alike. Large enough for a young family with a child or perhaps for a retirement couple who need a second bedroom, an office or sewing room. Highly desirable as a Backyard Rental Unit or as a stand alone Cottage. This 600sf Tiny Home comes standard with a 12 foot lofted, wood beam ceiling, providing a feel of volume and spaciousness that belies its small size. The full function Kitchen provides everything one would expect in a modern home including refrigerator, dishwasher and range with vented hood. There’s even a space for a built-in washer-dryer. More Images...
Our Standard 624sf Two Bedroom Tiny Home
- Plans-Permitting-Finished Cottage Package - Complete on your lot $179,600
- Permitting & Impact Fees as an ADU $28,000 to $32,000
Budgeting for Permit & Impact Fees
The first line shown above as "Plans-Permitting-Finished Cottage " is what we charge for all the work that goes into creating your cottage and installing the site utilities. The second figure, "Permits and Impact Fees" includes all the fees the municipality, utilities and consultants charge in order to obtain a permit. The owner should add both figures together to obtain an approximate total cost.
The Cities and County of Sonoma charge specific impact and hook-up fees for items such as schools, technical training, water, sewer, electric, gas, parks, roads, energy, waste, recycling and other miscellaneous items. These fees are only for the right to hook up and do not include any actual construction costs. The fees can be quite high, particularly for "Accessory Dwelling Units" and Rental Apartments. Keep in mind that any Cottage that includes cooking facilities will have to pay much larger impact fees. The following is an estimate of the cost of Building Permit & Impact Fees for our Cottages:
"Accessory Structure" Fees:
Our Cottages of 192sf, 240sf, 288sf & 412sf area without kitchens or cooking facilities are classified as "Accessory Structures" to the Main House and will be required to pay fees ranging from $5000-7000 dependent upon the model chosen and the municipality in which you live.
"Accessory Dwelling Unit" Fees:
"Accessory Dwelling Units" (ADU) are Cottages that contain kitchens or cooking facilities and represent independent housing units which can exist entirely on their own and can be legally rented. This designation and cost would apply to our 240sf, 288sf and 412 sf Cottage when built with a "Kitchenette". The fees also apply to the 480sf and 624sf Tiny Homes with full Kitchens. The approximate cost of Permitting and Impact Fees for ADUs will range roughly from $22,000 to $28,000.
Our Design-Build Heritage
Most people in Sonoma think of us as an engineering company but before moving here we operated a successful Engineering and Design-Build company (Garant-Homes Corp) in Florida and the Caribbean for 35 years. We specialized in the replication of historic home styles of the Caribbean, New Orleans and Key West.
When we first arrived in Sonoma, we built a "Carpenter Gothic" style House and Cottage located on 275 West Spain as our own home. The House is an example of Sonoma Architecture in the mid 19th century and is similar to the historic Vallejo Home in the State Park across the street. The building was designed, permitted and constructed by us, including the complex gingerbread and historic details that were custom fabricated onsite.

Before moving to Sonoma we designed and built dozens of historically based homes in numerous locations on the East Coast and the Caribbean. Below is an advertising image showing a number of these homes. If you'd like to learn more about our construction heritage, you're welcome to give us a call and we'll show you a lot more.
