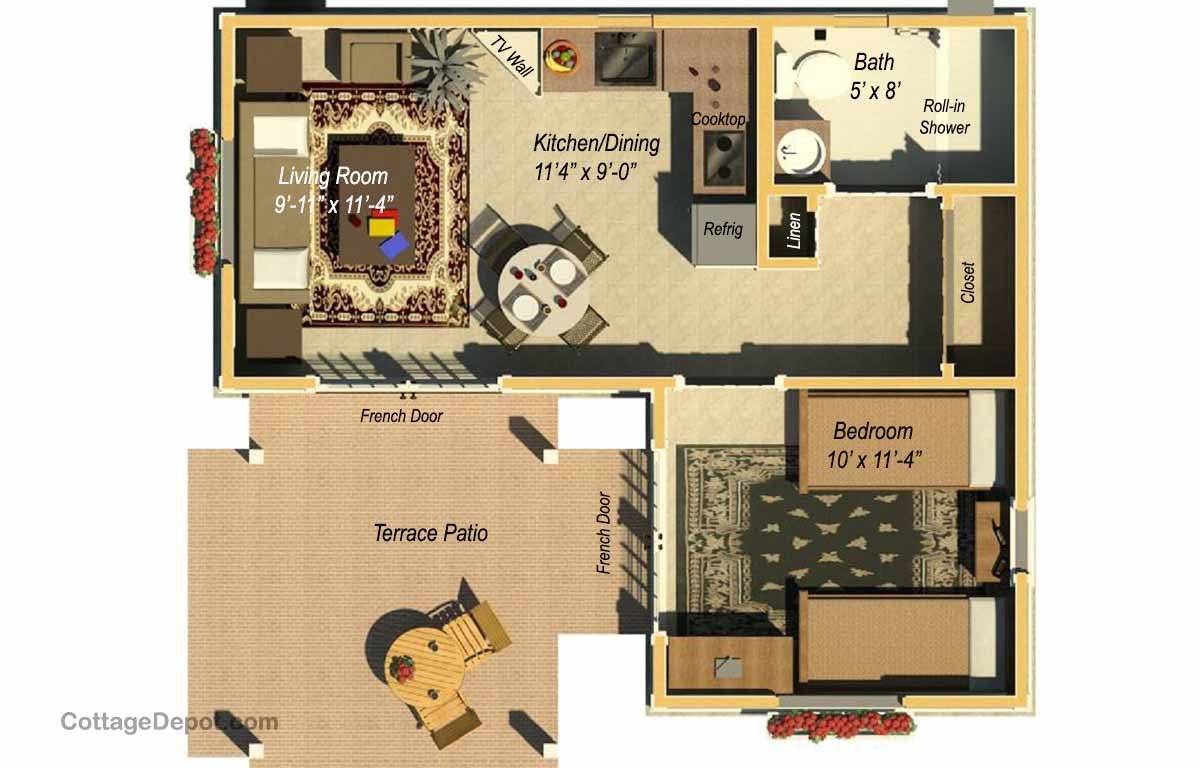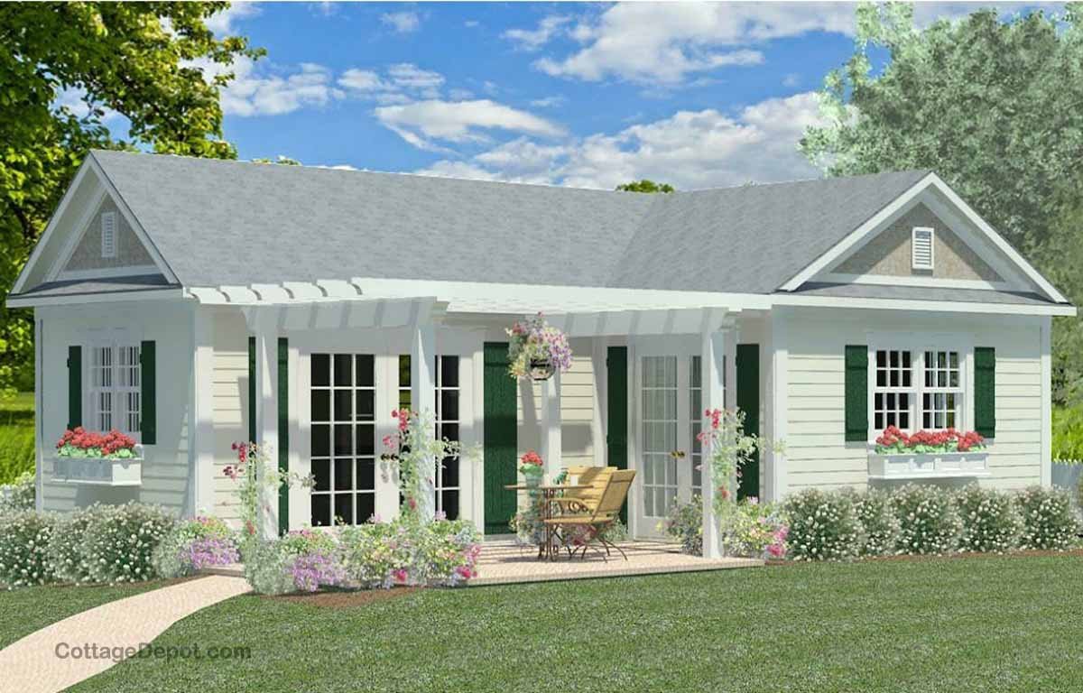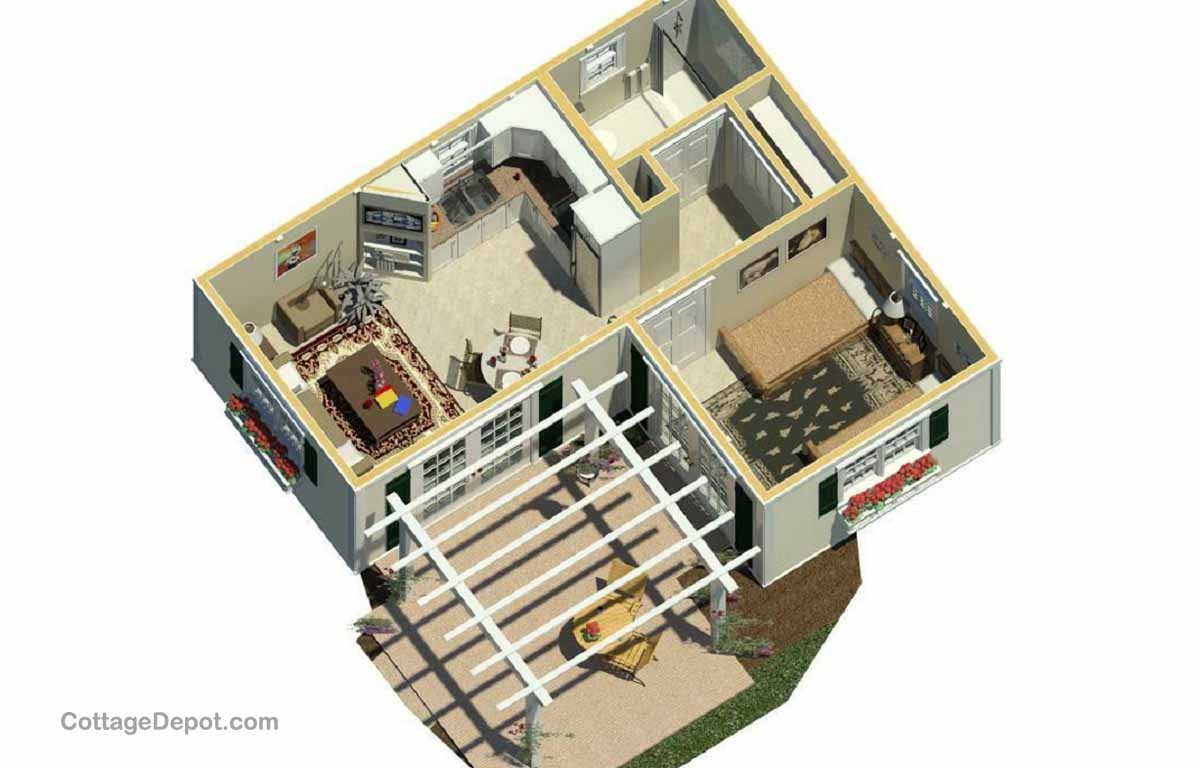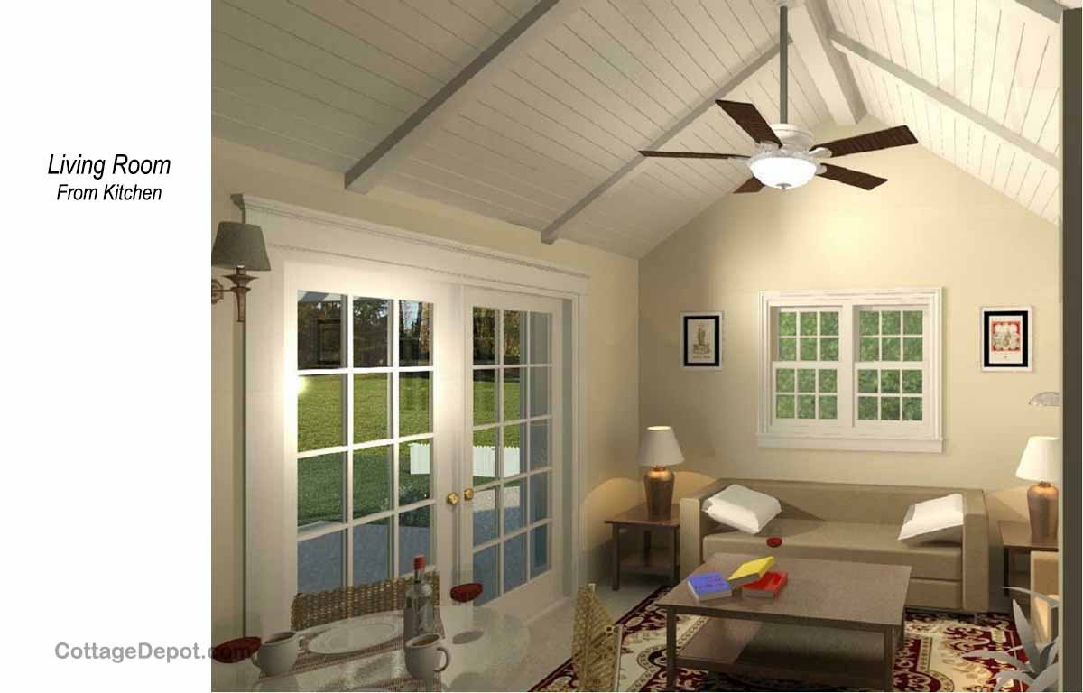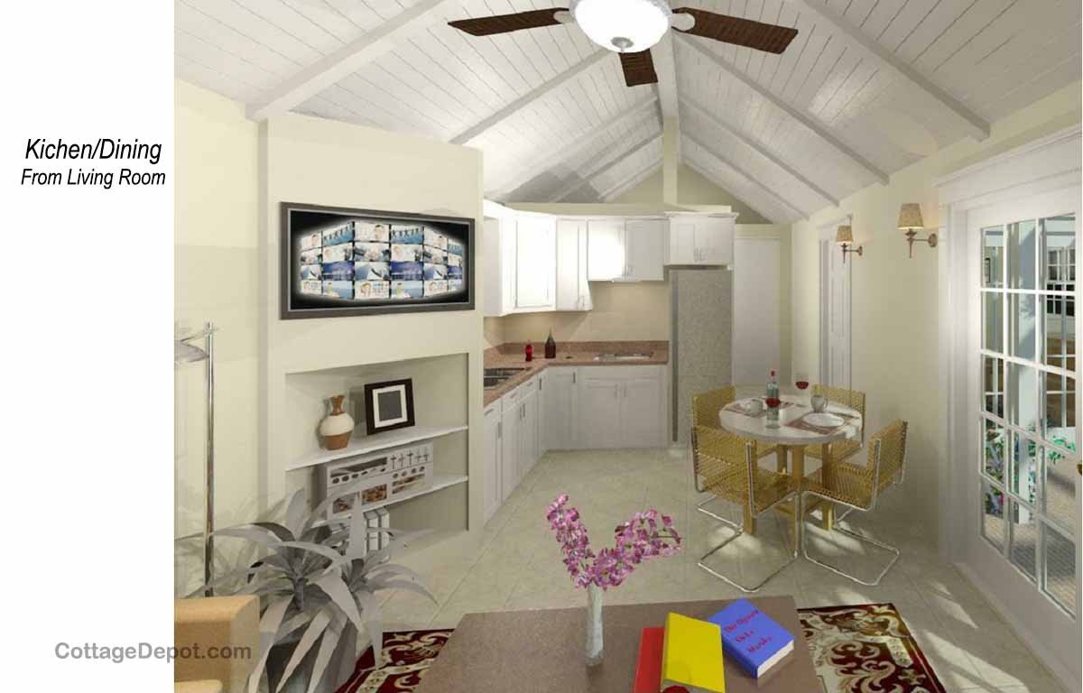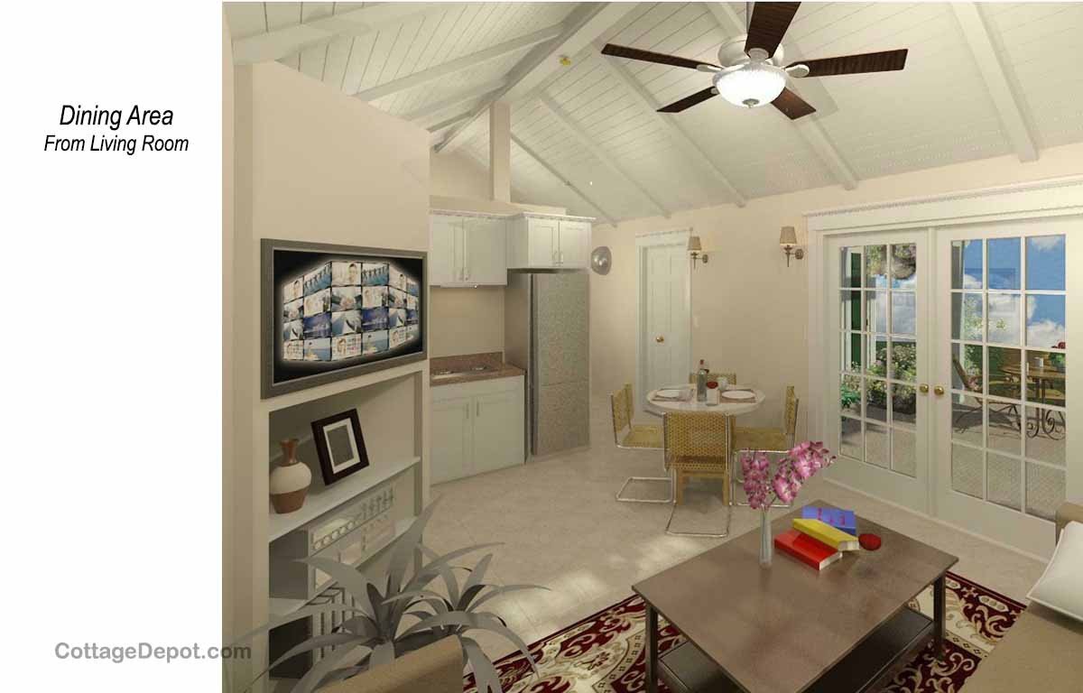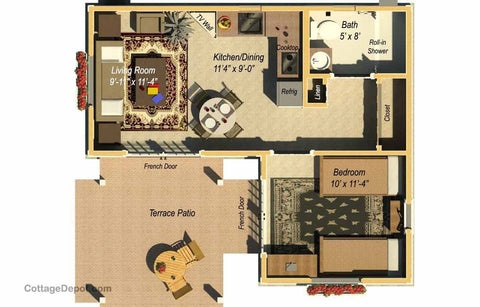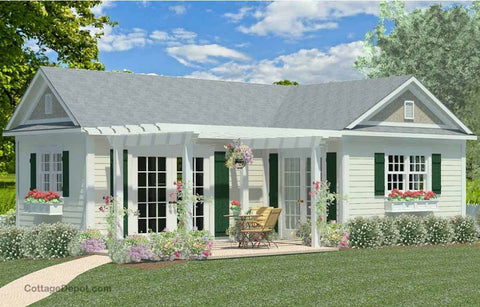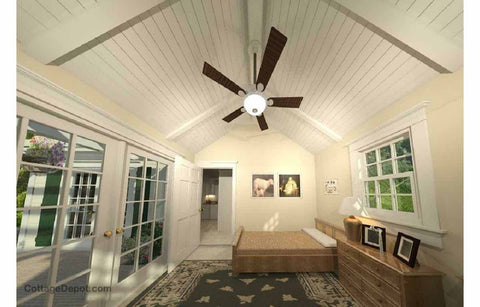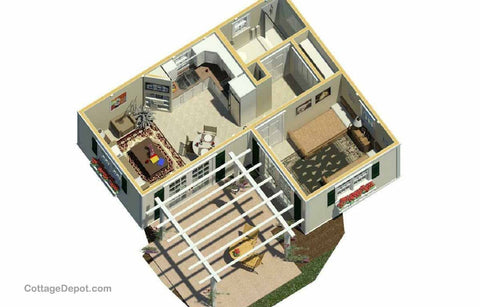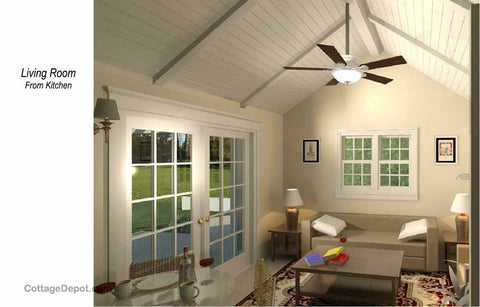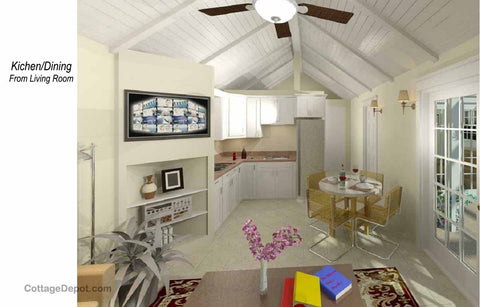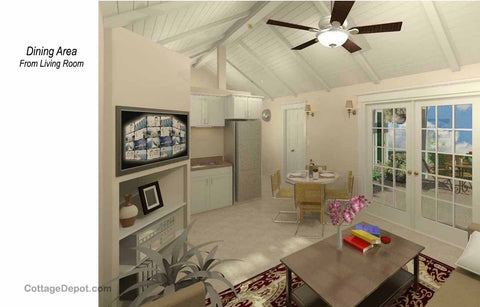PRODUCTS AVAILABLE FOR THIS MODEL
-
TH440VIA-BPS 440sf ACCESSIBLE TINY HOME - Building Plan Set
SKU: TH440VI-BPS
A full digital set of Architectural-Engineering Building Plans including Architectural, Structural, Electrical, HVAC & Plumbing Drawings. The plan set includes Material Specifications, Building Instructions, Ventilation Calculations, Electrical Load Calculations, Equipment Lists and Product Schedules. Your purchase includes an exclusive license to build one house on one lot based on this plan set. The complete set can be download, viewed and printed immediately after purchase. More about our building plan sets...
-
TH440VIA-MPS 440sf ACCESSIBLE TINY HOME - Material Pricing Set
SKU: TH440VIA-MPS
The Pricing Set includes both a complete Material Estimate as well as Material Purchase Orders that list the prices, descriptions and vendors for virtually every piece of material required to build your cottage from lumber to windows, air-conditioners to cabinets. The complete set can be downloaded, viewed and printed immediately after purchase. More about our material pricing sets...
-
TH440VIA-KIT 440sf ACCESSIBLE TINY HOME - Building Kit
SKU: TH440VIA-KIT
The TINY HOUSE BUILDING KIT includes both the BUILDING PLAN SET and the MATERIAL PRICING SET in one convenient package. The combination KIT is offered with a $100 Discount off the regular price when the Plan and Pricing sets are sold separately. The entire package can be downloaded, viewed and printed immediately after purchase.
-
1SN-TH440VIA 440sf ACCESSIBLE TINY HOME
SKU: 1SN-TH440VIA
This Cottage is available in your backyard as a "Custom" Design-Build Package. See our Sonoma Cottage Page for our "Standard" Design-Build offerings.
All of our Cottage packages include Permitting Service, Architectural & Engineering Plans, Structural, Energy and Green Code Calculations, as well as, Site Utility Connections customized to your property.




