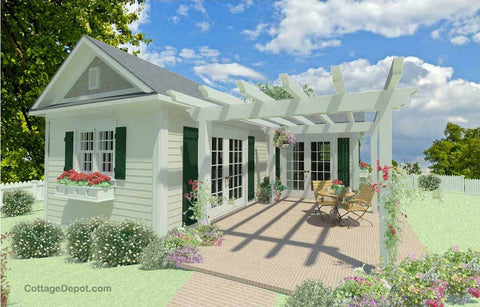Tiny Homes California

At CottageDepot.com we have plans for Tiny Homes in California that you can build as an independent home, rental unit, retirement home, or even a vacation cottage. Starting at just $749, our building kits include everything you need to layout, purchase, and build your own super energy efficient, environmentally sustainable, building code compliant Tiny Home.
Intended to be utilized as fully independent units.
Our Tiny Home plans feature separate living, sleeping, dining, cooking and bathing areas. Kitchens are fully equipped with upright refrigerators, ranges, range vents, cabinets, and even dishwashers. Small in size and height, they are intended to fit into most backyards but are still large enough to be used for extended stays as guest houses, rental apartments, or retirement homes. These Tiny Homes are generally referred to in Building Codes as Accessory Dwelling Units.
Designed as an Accessory Dwelling Unit our 440 sq ft Victorian Tiny Home fits comfortably in a backyard or on its own lot and contains separate living room, bedroom, full bath, kitchen, and dining areas. The kitchen is well equipped with full-height refrigerator, gas range, range vent, and built-in dishwasher. The cabinetry includes a handy “Lazy Susan" corner unit as well as roll-out drawers which utilize every inch of space. This Tiny Home even has a walk-in closet!
Designed around a central courtyard, the L-shaped plan features large windows, French doors, and high vaulted ceilings that make the space feel far larger than its dimensions would otherwise appear. Charming in its design, this Tiny House also features sloped wood beams, wood decked ceilings, and sophisticated Victorian finished trim.
The 440 sq ft Accessible Tiny Home is specifically designed for those who find themselves caring for an aging family member or for retirees who want a place they can enjoy comfortably and economically throughout their retirement years. This cottage can be built in most backyards for less than one year’s rent in an elderly care facility. The floor plan includes a workable kitchen with gas cook-top, range hood, and refrigerator, and a full bath features a shower, toilet, and vanity. The unit has a 12-foot lofted, beamed ceiling and is built around a patio directly accessible through French doors, providing an abundance of light to the living room and bedroom.
Our plans are designed to be built by the inexperienced owner-builder, and could save you $100,000 or more over the cost of hiring planners, architects, engineers, and contractors. And if you’re thinking about a Tiny Home as an investment, this finished Tiny Home could add $150,000 to $200,000 of value to your property when it comes time to sell. Need some help building your retirement home? The DIY plans allow you to hire labor directly and avoid contractor charges for supervision labor, job profit, and overhead. Whether you choose to build it yourself or hire out the labor, our packages offer substantial savings for any Tiny Home project.
To find out more about building Tiny Homes in California, call (707) 939-8386 or fill out the form on our website. We’re here to help!













